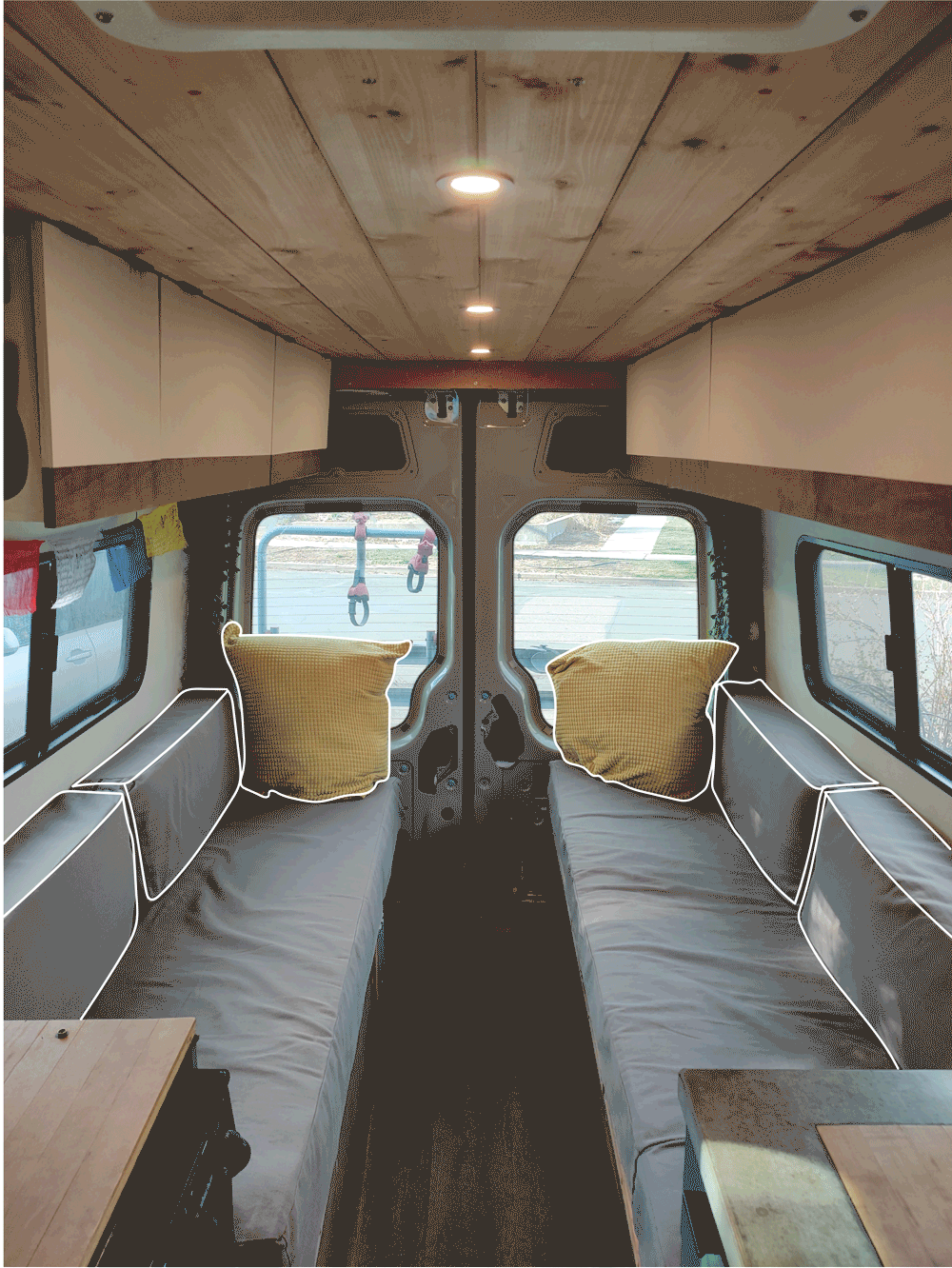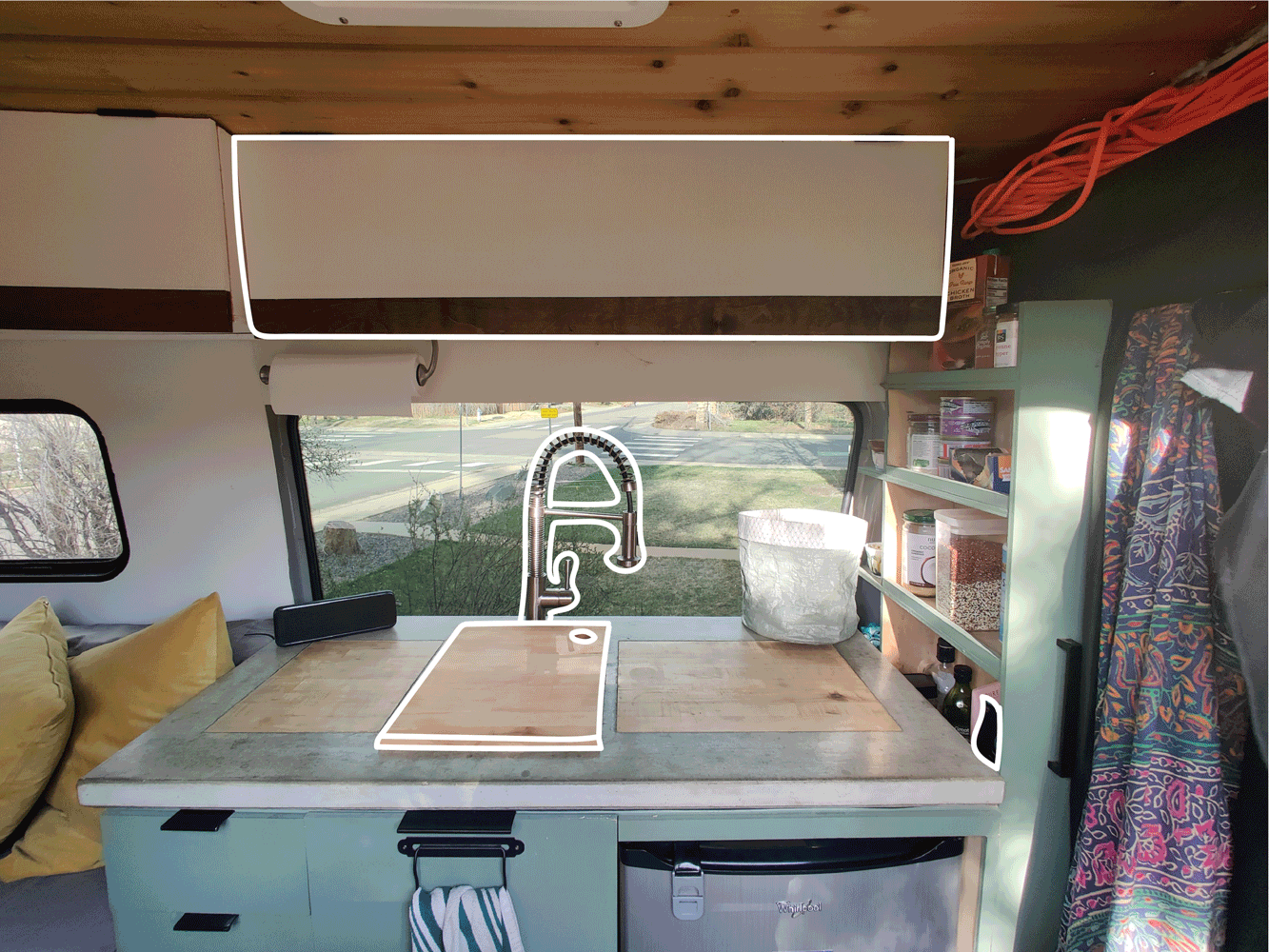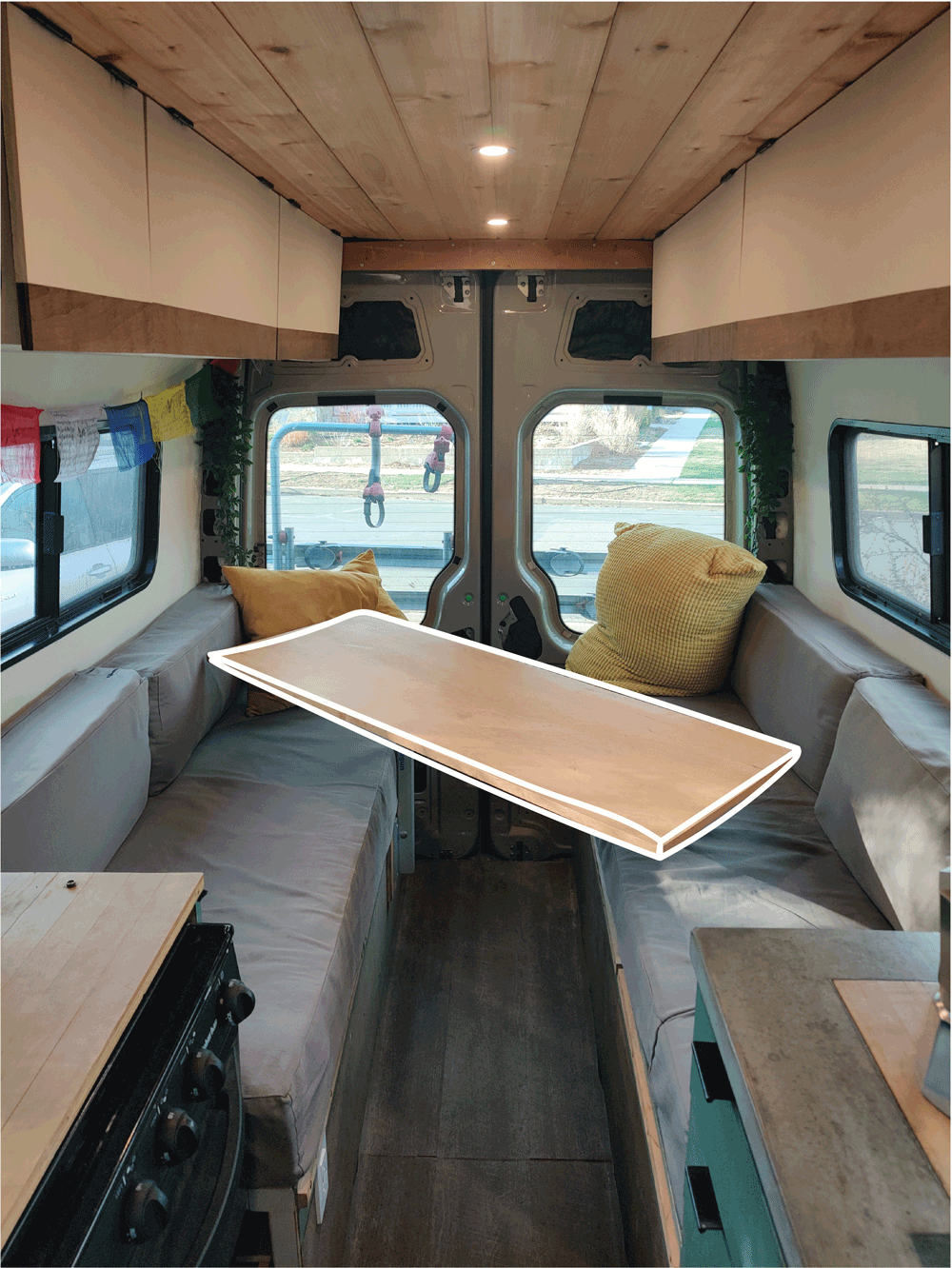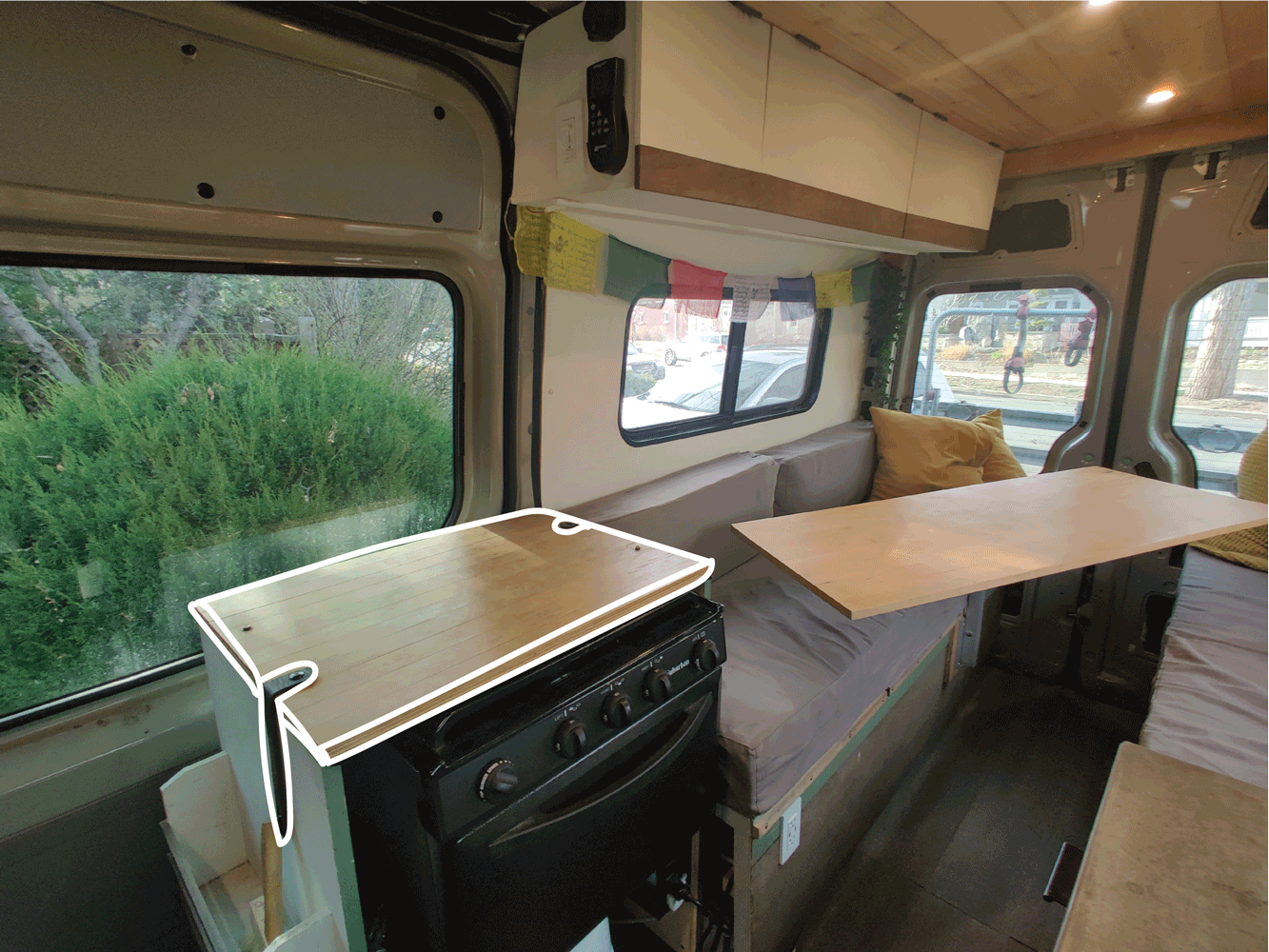OUTR Adventure
DESIGN. BUILD. LIVE.
A personal exploration of minimalism, experience design, and present engagement with the world. ‘Home’ took on a whole new meaning when it was the way through which we experienced the world. We lived small so that we could engage with the outdoors and our surroundings in a big way.
Role: Product Design, Experience Design +Van Dweller
Ongoing design and travel project.
Tools: Illustrator, real-life toolbox, etc.
THE PROBLEM
Seeing the world and engaging with the outdoors is difficult when you can only call one place home.

HOW MIGHT WE…
build a home on wheels that accommodates our gear, enhances daily life, and supports individual needs?
THE SOLUTION
A place to live on the road.
A van designed and built to fit our lifestyle and belongings. Each feature in the van was carefully designed to accommodate specific gear (skis, crashpads, bikes, etc) and particular lifestyle conveniences.

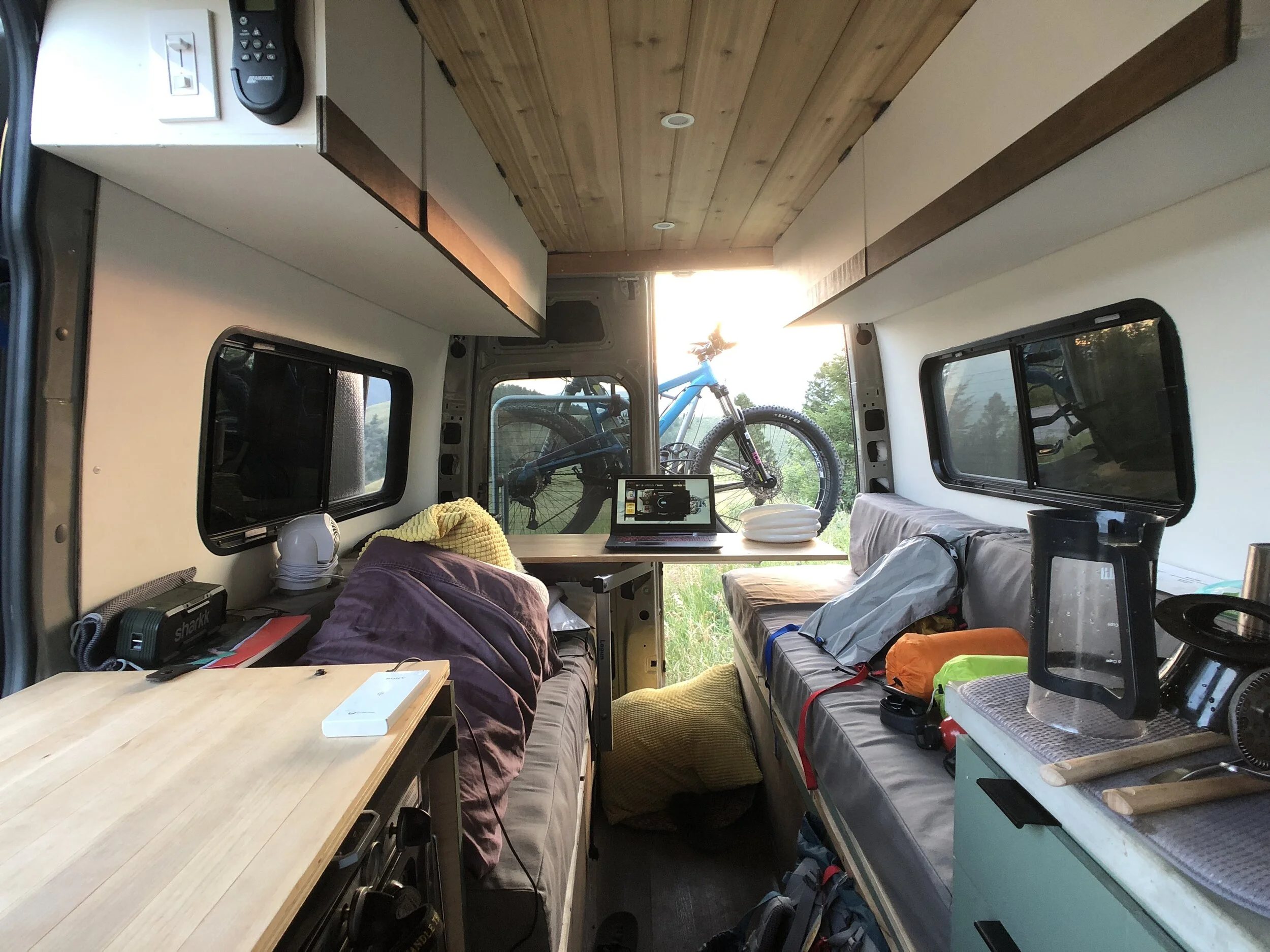

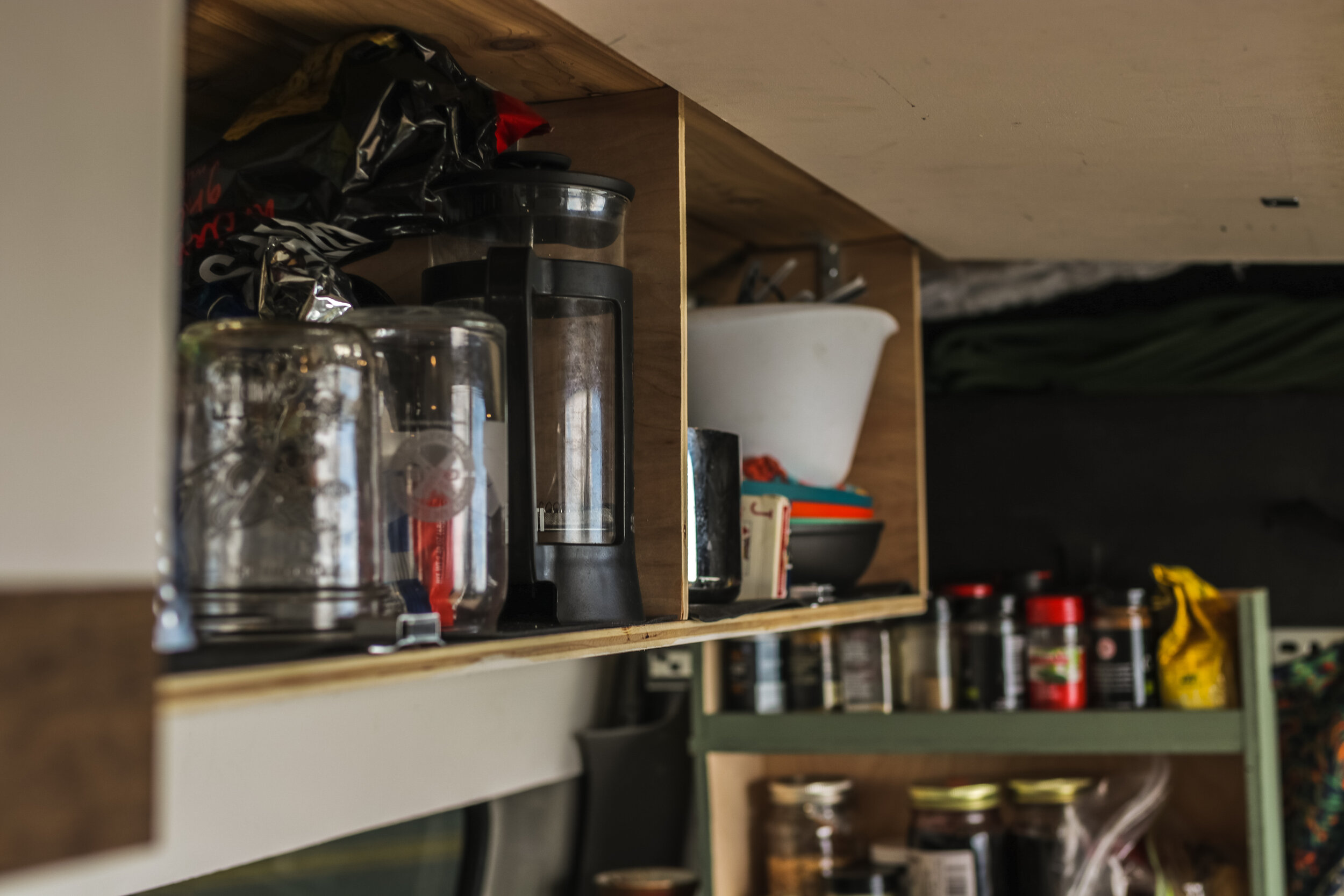


BENCH TO BED
The van is laid out with a bed/bench combo. This provides flexibility to work and entertain during the day while also having an ‘almost’ king-size bed at night. When living tiny it’s important to take advantage of the whole van footprint.
SMALL KITCHEN
Tiny living requires that everything is built with intention. The kitchen countertop is concrete with butcher blocks cast in place for built-in cutting surfaces. There is an overhead cabinet for cookware and a vertical pantry to the right for food storage.
ROTATING TABLE
A rotating table in the center of our benches makes the space dynamic and versatile.
DUAL-PURPOSE
When you live in only 68 sq/ft every surface counts. We have a removable butcher block tray that covers our stove and provides additional counter space for cooking and working.







